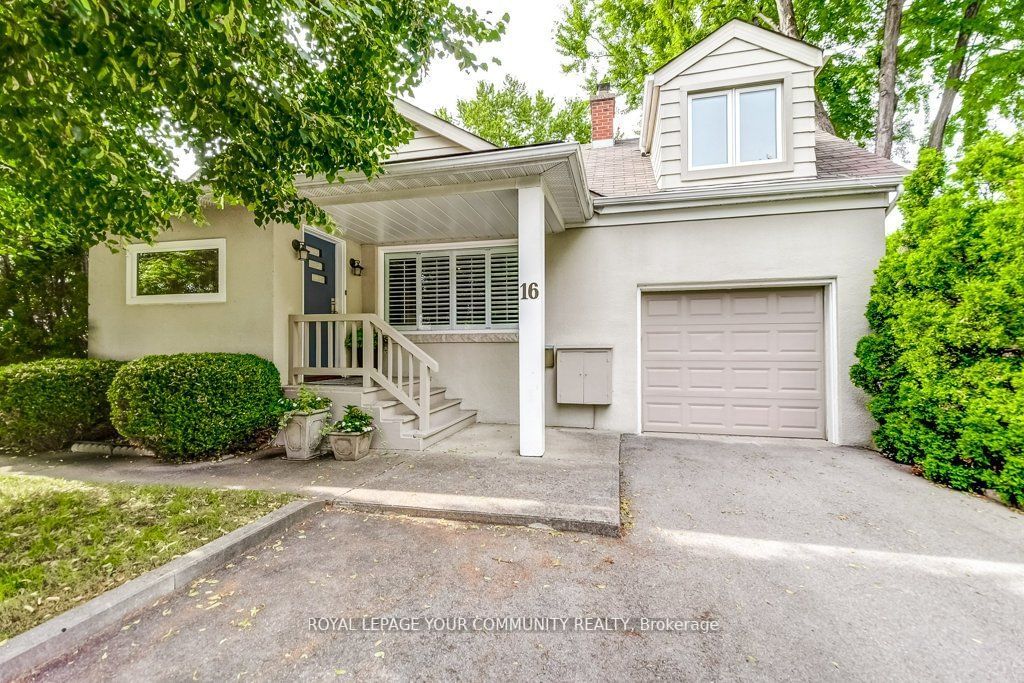$1,699,000
$*,***,***
3+1-Bed
2-Bath
1500-2000 Sq. ft
Listed on 9/14/23
Listed by ROYAL LEPAGE YOUR COMMUNITY REALTY
Great Value! Desirable & Sought After South Sunnylea. Spacious 1 1/2 Storey Home on Tree Lined Street! 3 + 1 Bedrooms. Large lot 50' X 116' Total 4 Car Parking, Double Driveway & Attached Garage. Formal Dining Room & Living room with Fireplace. Renovated Eat-in Kitchen, Bosch Gas Cooktop, Stainless Steel Appliances, B/I Wall Oven & Granite Counters. Walk out to Deck & Stone Patio. Stacked Washer/ Dryer on main floor. Separate Side Entrance to Lower Level with Reno'd In-Law/Nanny suite - New Kitchen, Bedroom, Modern Bath. Laundry + Furnace Room, Cantina & Storage. Professionally Landscaped Gardens. Steps to TTC, Short Bus ride to Old Mill Subway & 20 min walk to Kingsway Shop & Cafes. Walk to Sunnylea Park with Wading Pool & Parklawn Park with Swimming Pool, Bubble Skating Rink, Playground, Tennis Court & Kingsmill Off Leash Dog Park. Meticulously Maintained & Cared For. Just Move In!
SS Fridge, B/I Oven, B/I DW. Gas Cooktop, Main Flr Stackable Washer/Dryer, LR/DR Shutters, Basement Appliances & Microwave, Washer & Dryer, SpacePaK CAC,
To view this property's sale price history please sign in or register
| List Date | List Price | Last Status | Sold Date | Sold Price | Days on Market |
|---|---|---|---|---|---|
| XXX | XXX | XXX | XXX | XXX | XXX |
| XXX | XXX | XXX | XXX | XXX | XXX |
W6818528
Detached, 1 1/2 Storey
1500-2000
6+3
3+1
2
1
Attached
4
51-99
Central Air
Finished, Sep Entrance
N
N
N
Stucco/Plaster
Water
Y
$7,076.00 (2023)
< .50 Acres
116.50x50.00 (Feet)
